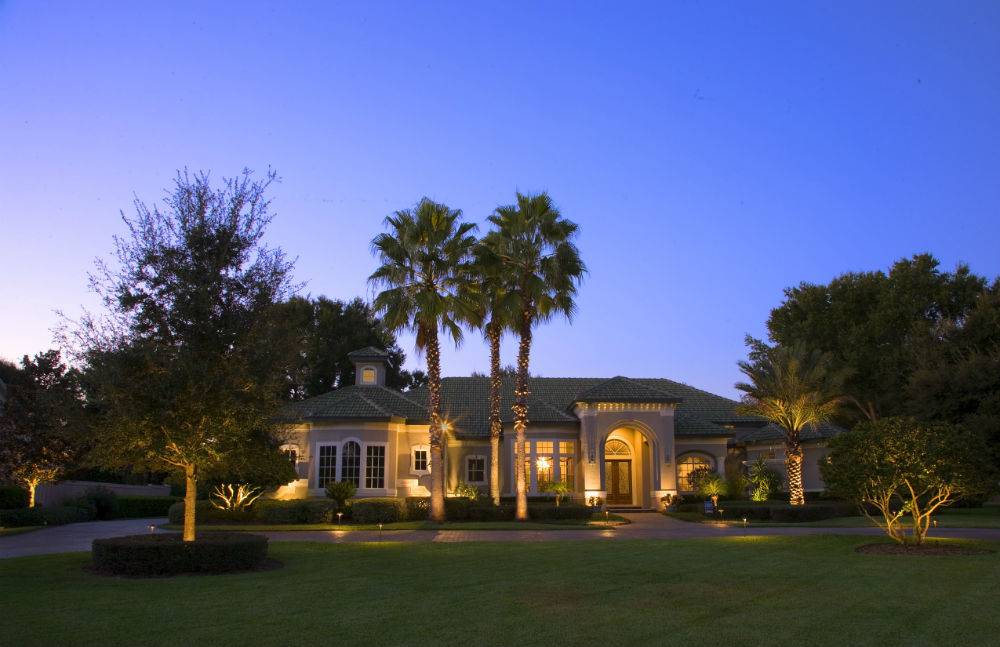Lighting is an important piece of the interior design puzzle. Its design plays a very big role in how you experience a space.
Every space is different. In most cases, a successfully-designed room consists of four layers blended together: task, ambient, accent and decorative lighting. The end result: a warm and inviting environment that works with your other design elements to create a practical work space and/or a lively entertainment area.
In order to create a plan, consider what, where, and when activities take place. Lighting needs to vary in its intensity to accommodate multiple activities that occur in a single room. For example, your kitchen: It’s a space where you might cook, read, do your hobbies, and watch TV. However, you obviously need different lighting for an event you want to create there than for simple every-day housework.
For an area like an office, which might seem quite straight forward, there are a surprising number of factors to be considered when planning the lighting. An ideal work place should enable people to work comfortably and provide an efficient environment for those who are working in it.
To achieve these, different approaches are required for different areas. Offices can consist of open-plan offices with cubicles, shared offices, private offices, meeting rooms, circulation areas, rest facilities and receptions. You can simulate different approaches using direct lighting, indirect lighting and desk lighting to achieve the best performance at the right cost.
At Prestige Lighting we have trained personnel that can guide you toward your best possible lighting choices. Bring your floor plans and other decorating notes with you and we will work with you to come up with the optimal lighting system and design that fits best your project.
The elements that come together when the right lighting is achieved, transform a room into a seamless combination of functionality and style.

